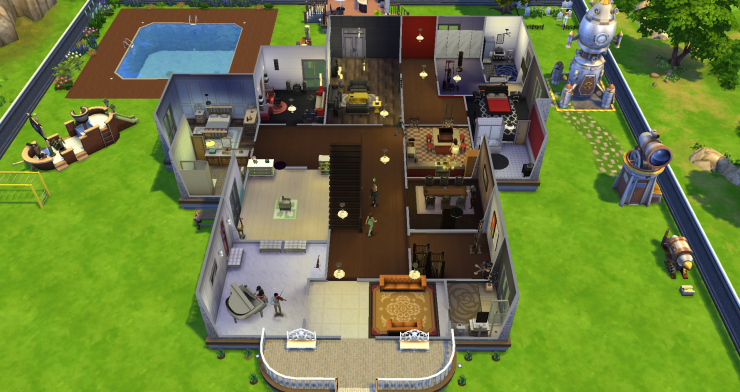Every heir in every dynasty is famous for something. Heirs aren’t known for what they inherit. After all, they all inherit the same things over and over again. They’re known for what they do. Xavier began the Pruett legacy. His son, Donovan, almost lost it. Aiden was the first to make major improvements to the estate. Jayden got divorced, and now Brandon is giving the estate an extreme makeover!
He started by trying to save money by fixing appliances when they broke. Then he totally got into the handiness thing and started upgrading the appliances. He’s the only heir to actually evaluate the home and made it better. He’s also the only unemployed heir, and so he has spent lot more time in the house than anyone else. What he found was that although it was a very large home, it still felt cramped and the space was limited. Not only was the space limited, but the design of the house cramped its growth. There was no place or another bedroom or bathroom to go if they ever needed another. Brandon wanted to make the house more sustainable and give it potential for growth. So, he called the family’s favorite contractors and laid out extensive plans for the project. They literally took the house apart and put it back together again! Take a look at the finished product!

The first thing the contractors did was made the front of the house symmetrical. The door is now in the center of the house with the windows equidistant from it. The porch is rounded on both sides, and the chess table was moved to another porch.
The second thing was to put the music room in a more prominent place in the home that is easily accessible for guests without walking through family dwellings. So, the music room is now to the left of the sitting room (which got a little rehab), an the bathroom is where the art studio used to be. The third important key to this project was creating more walking space. So, the opened up the area around the stairs even more, but took care to not put any doors near the landing. There is now plenty of room to ingress and egress the stairs. The rest of the rooms were placed by order of importance. Brandon wanted more public areas like the music hall, dining room and art studio toward the front of the house so guests would not have to invade private areas. The kitchen and den were expanded a little. The den is now point of access to the outdoor living room. The fourth and final concern was bathrooms. This house had six bedrooms and four bathrooms, but four was just not enough to cut down on the number of times people’s privacy was invaded. Brandon decided that each bedroom needed an en suite and have one or two separate bathrooms.

The downstairs expansion created an exorbitant amount of space upstairs, so the contractors created lots of outdoor living space upstairs as well! There are three balconies which can easily become rooms if the need ever arises. They created one big, multipurpose room which is currently the recreation room. The two upstairs offices are now in this space as well as the card table from downstairs.

Here is the new outdoor space. It’s the same patio, but a new pool which is bigger and moved to the back of the house as well as the playground. The rocket, observatory, and microscope were moved to the other side of the house.
The contractors are still working out some minor beautification details, but this is the new and improved Pruett Estate!











Beautiful! I knew you could do it! I love the house. I really want to expand mine, but I’m struggling right now since Landon was the only one working with a house of 6! I love the house, though. Seriously…well done!
Thanks!! I almost quit three times lol. I was like a child at the end. I was like I DID IT!!! lol
One day I will build a beautiful and lovely home like this for my legacy family, when I feel like it. Ugh. I just get so impatient with building… 😛 How do you do it??
Ha! I use those pre-fab rooms in build mode and put them together LOL. No, seriously, it takes me a loooong time when I do things like this because I’m a perfectionist. I’m not nearly as talented as some others out there!
You’re still better than me! 😛 But I’ll get there.
Nice improvements. It’s a real hermit’s palace.
Thanks. About that hermit’s palace…to be continued lol.
I love, love, love the front of the house!! Awesome job!!! It all looks so amazing! You’ve almost inspired me to build a house for Gerald. Almost. I doubt I will. lol I like to use other community houses to show off our lovely talent in the sims world. But, I always improve upon what I have to make it look even better. Gorgeous job, Jes! And now, I’m going to bed. 😉
Thank you. Glad you didn’t stay up terribly late!
This is such a wonderful and well designed legacy home!! So much space for the family to move around!!
Love the balconies and outdoor spaces!
Thank you!